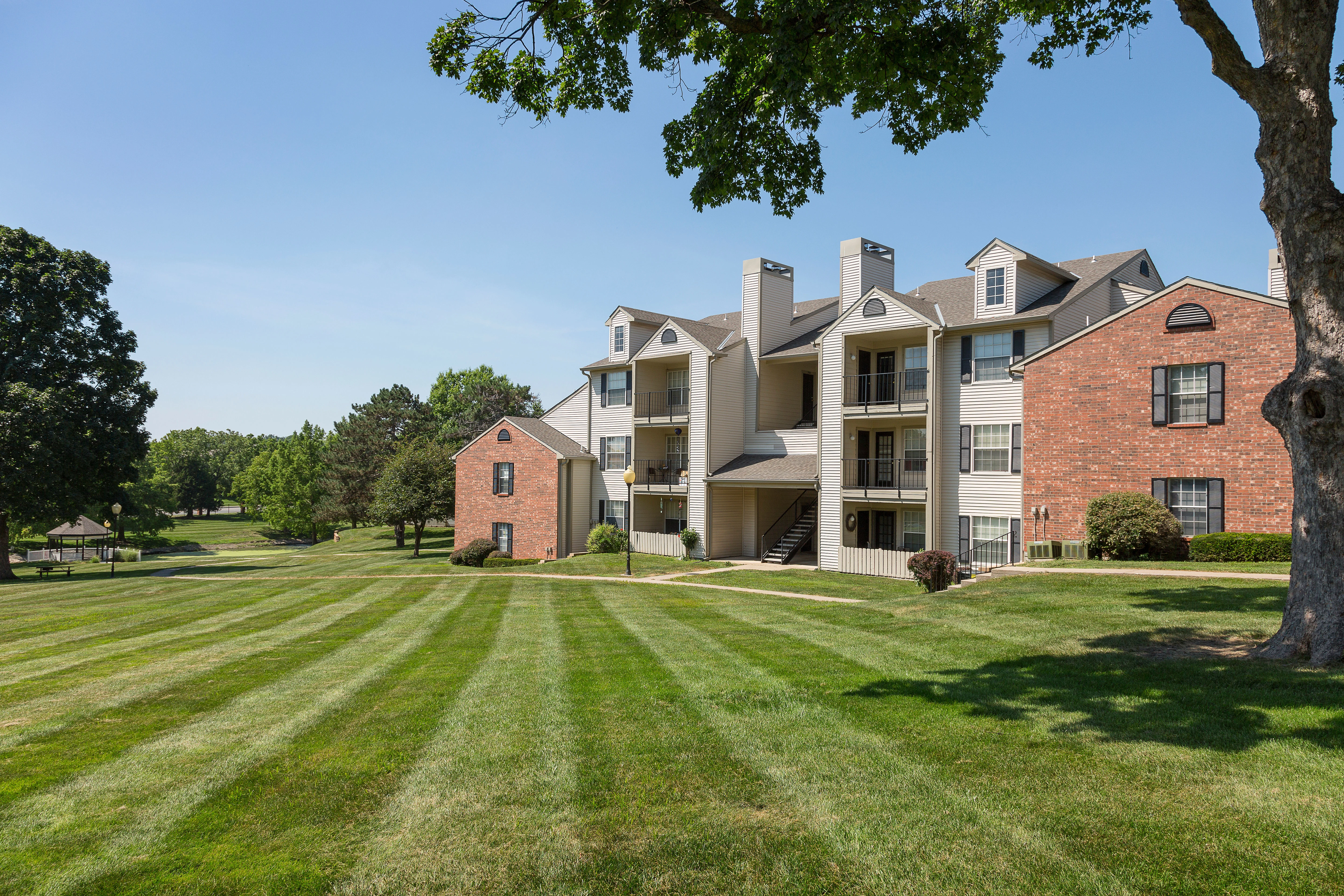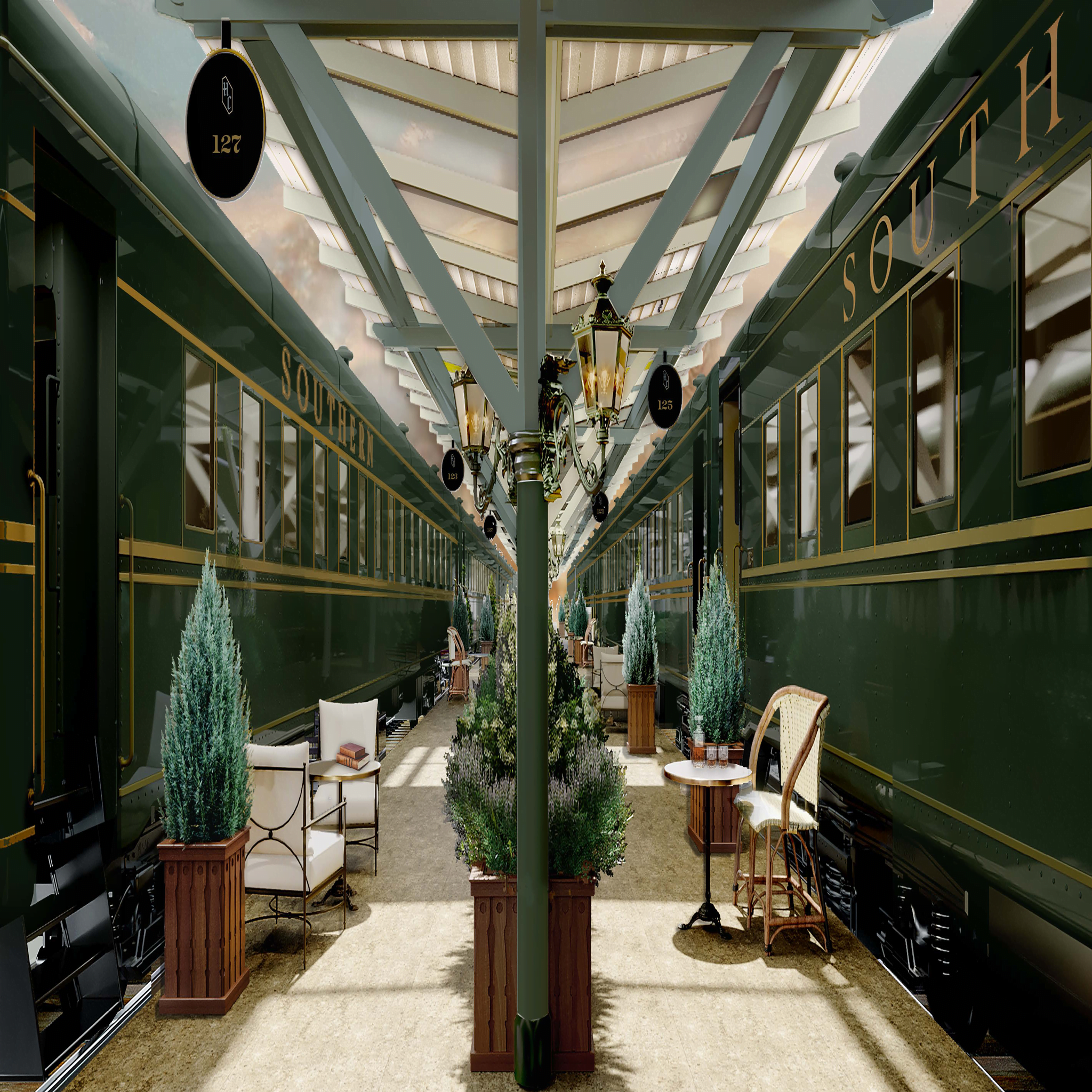new york, new york
Murray Hill Parking Garage
Investment type
Net Lease
Ownership Structure
Delaware Statutory Trust (DST)
Investment Summary
The Property consists of a 14,337 square foot, 92-space parking garage condominium comprised of a ground-level entrance and one floor of underground parking. The Property also features 12 newly installed parking lifts for increased capacity. The Garage was originally developed in 1961 as part of a 16-story, 205-unit condominium building known as The Devon. The original developer is the current owner/seller, and this is the sole parking garage in its portfolio. The Garage is currently operated by City Parking under a management agreement that will be terminated upon closing. The acquisition is structured as a DST to accommodate both cash and 1031 exchange investors.
The Property is situated on the north side of East 34th Street, just west of 1st Avenue, on the border of the Murray Hill and Kips Bay neighborhoods of Manhattan. 34th Street is one of only ten east-west streets in Manhattan that allows both east and west bound traffic, enhancing visibility and improving accessibility. According to the New York Department of Transportation, traffic counts along East 34th Street in between 1st and 2nd Avenue were 20,514 cars per day in 2019. At the intersection of East 34th Street and 2nd Avenue, which is half a block west of the Garage, combined traffic counts were 51,544 cars and trucks per day in 2019.
The Property draws parkers from the more than 20,000 residential units within a quarter mile radius and the approximately 5.5 million square feet of commercial, medical office, and residential properties within a 1 block radius. The NYU Hospital corridor is located one block east of the Property and is comprised of the NYU Grossman School of Medicine, Tisch Hospital (300 beds, 66 operating rooms), Kimmel Pavilion (374 beds, 30 operating rooms), and the Hassenfeld Children’s Hospital (102 pediatric beds) and the Ronald O. Perelman Center for Emergency Services (NYU Langone Emergency Department). The Kimmel Pavilion was built in 2018, demonstrating NYU’s continued commitment to the location. In addition, NYU is planning a campus expansion to the east of the hospital in an area currently operated by the hospital as a surface parking lot. The Bellevue Hospital Center (0.4 miles) and the Veterans Hospital (0.6 miles) are also in close proximity to the Property. Based on Centerpark’s analysis, parking demand in the immediate area of the Property exceeds supply.
Approximately 33,748 employees work within a two-block radius of the property. An estimated 4.6% of these employees commute by car, resulting in 1,269 workers per day that require nearby parking. In addition, vehicle registration figures indicate that of the 20,287 residential units within a quarter mile of the property, 3,311 have cars, including residents of the Devon. In total, 4,580 cars within a quarter mile of the Property require parking on a daily basis. This demand level far exceeds the number of public garage spaces (1,399) located within a 2.5-block radius of the property.
 Property details
Property details



